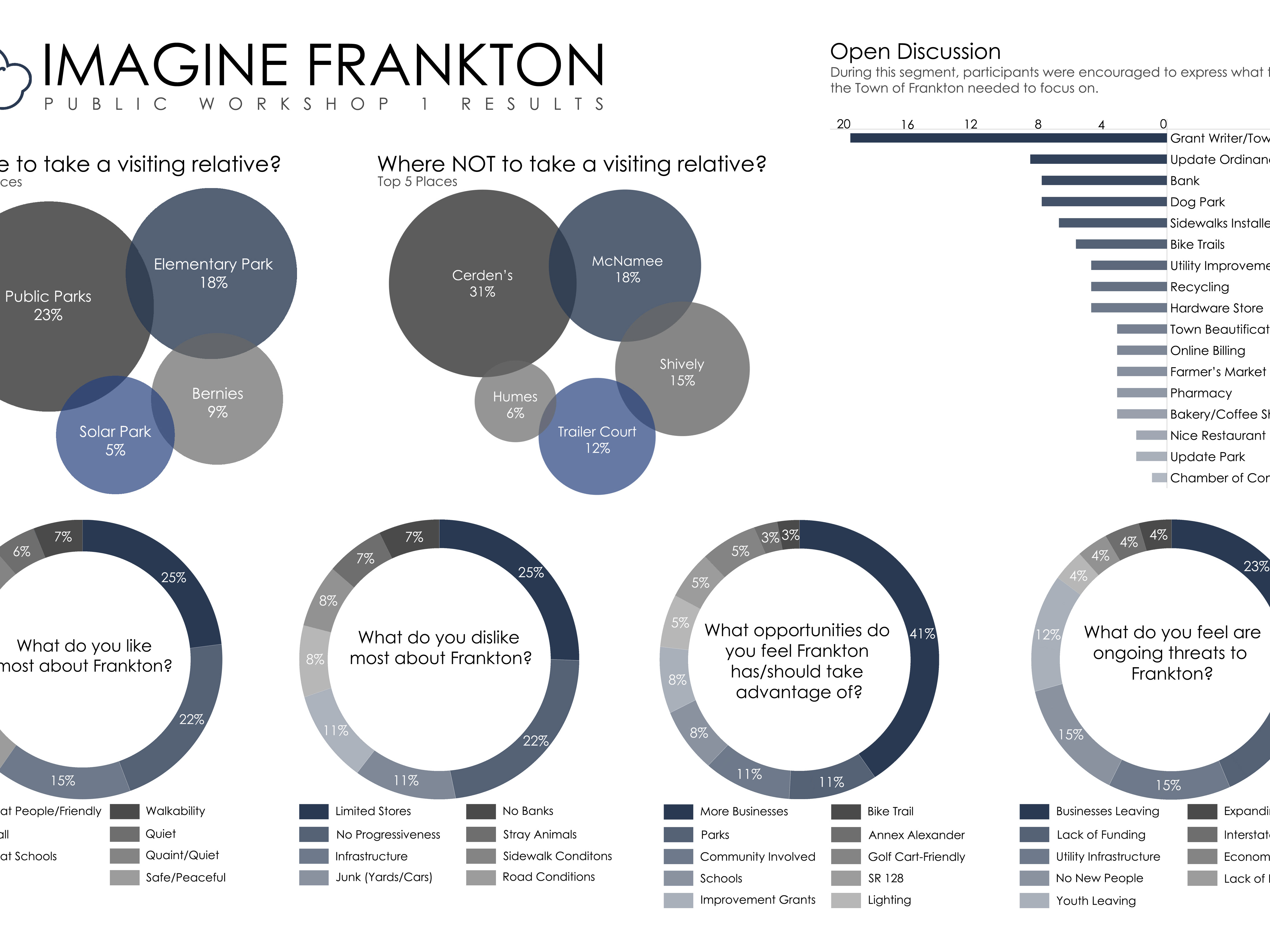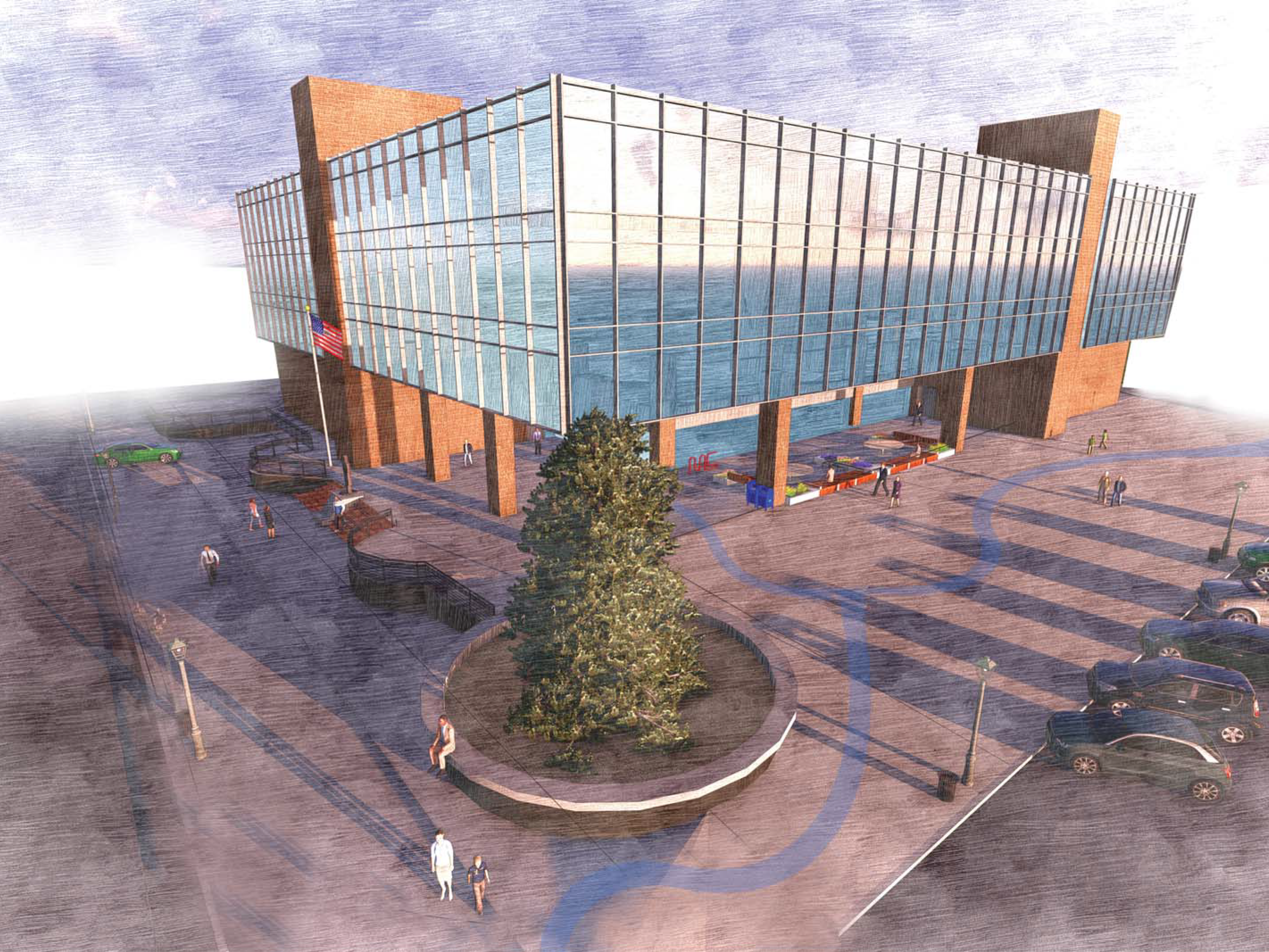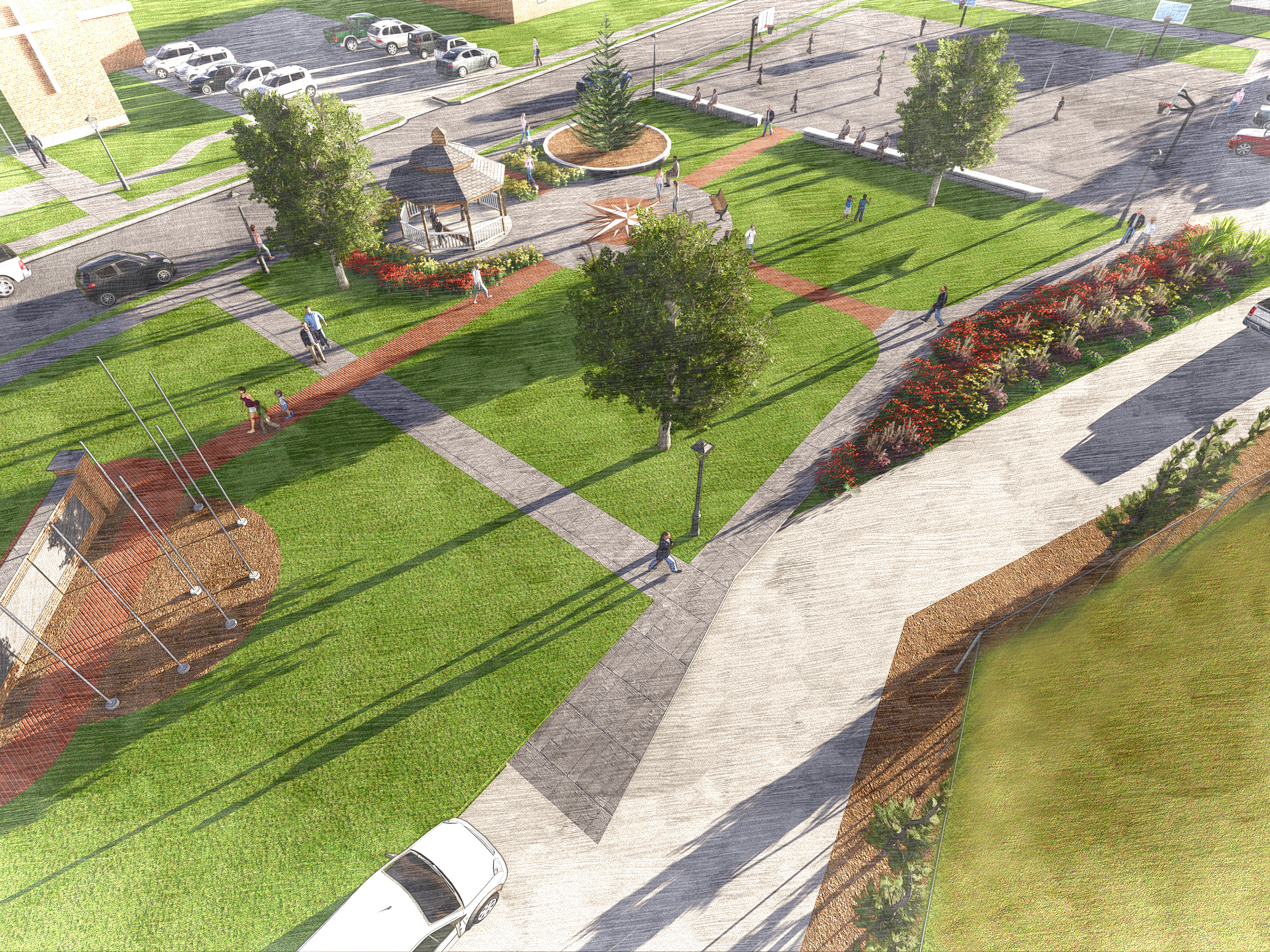Perspective of Sigler St. Amphitheater
This perspective shows the proposed Amphitheater space in downtown Frankton to facilitate outdoor music and movie venues. This design was for the comprehensive plan for Frankton completed by the community planning team at MCCOG. The master plan for the downtown focused on place-making and providing outdoor space to give residents quality of life downtown. Simple changes to the downtown, maximizing the utilization of space, and creating a sense of place (identity) offers residents a strengthened less fragmented downtown that has much more to offer.
Sigler St. Perspective
This perspective shows Sigler St. re-imagined combining open space, activity space, calmer and safer streets and crossings. This proposed street design was also retrofitted to implement new storm water management techniques such as infiltration basins along Sigler St. The basins have been alternated with parking spaces to function as drainage units as well as a location for street trees.
Downtown Master Plan
This design proposes a trail that would connect adjacent cities and provide easier access for those travelling to and from Frankton while using alternative means of transportation. All of the proposed amenities and spaces have direct access to the trail encouraging residents or passers by to participate in Frankton events and support local businesses. Road diets and traffic calming devices have been used along the primary vehicle/pedestrian conflict streets to increase safety. Street trees have been added to create a micro-climate to increase the comfort level for pedestrians and bicyclists in hot summer months when these facilities would be used most.
Sigler St. Section








