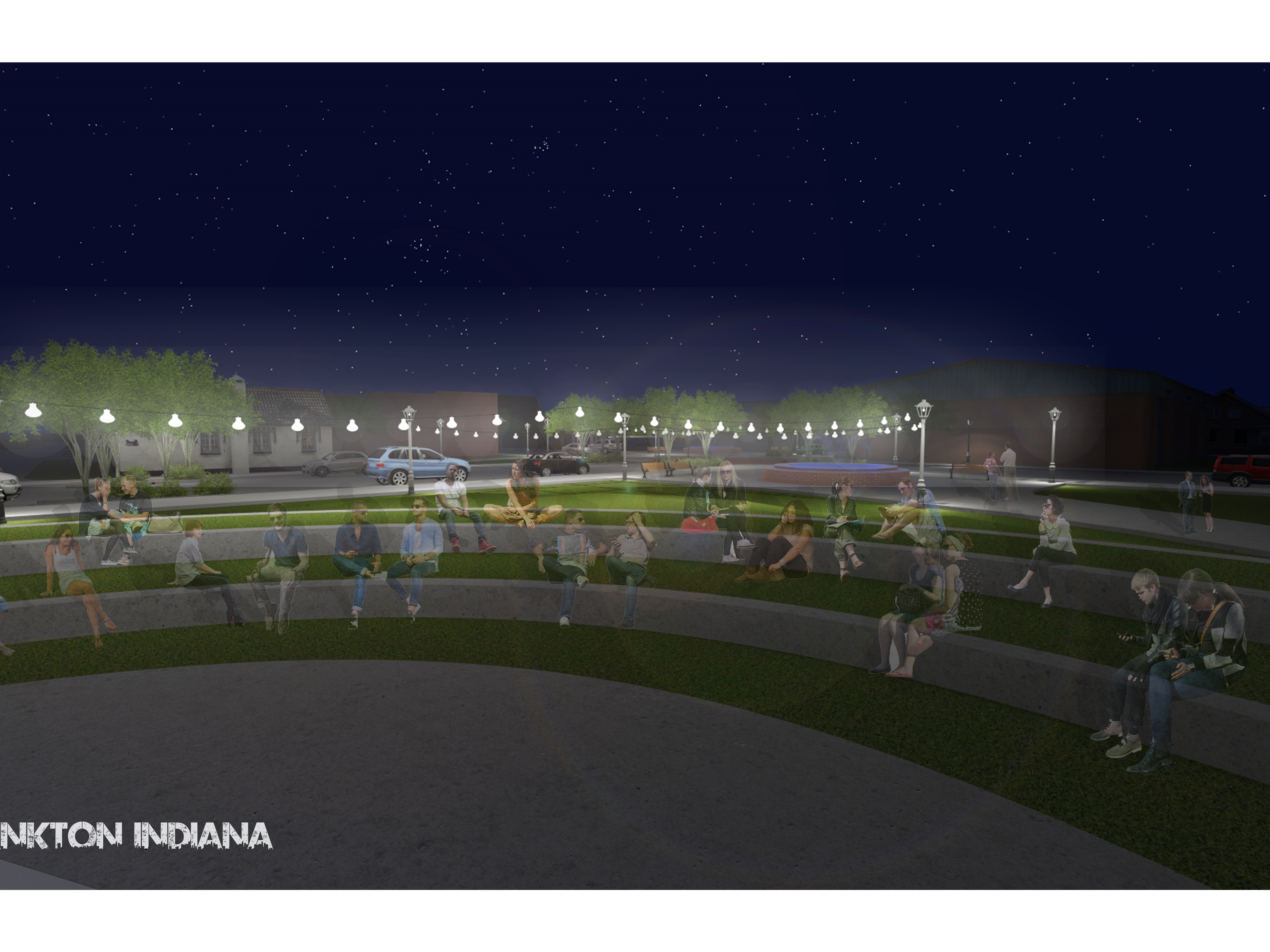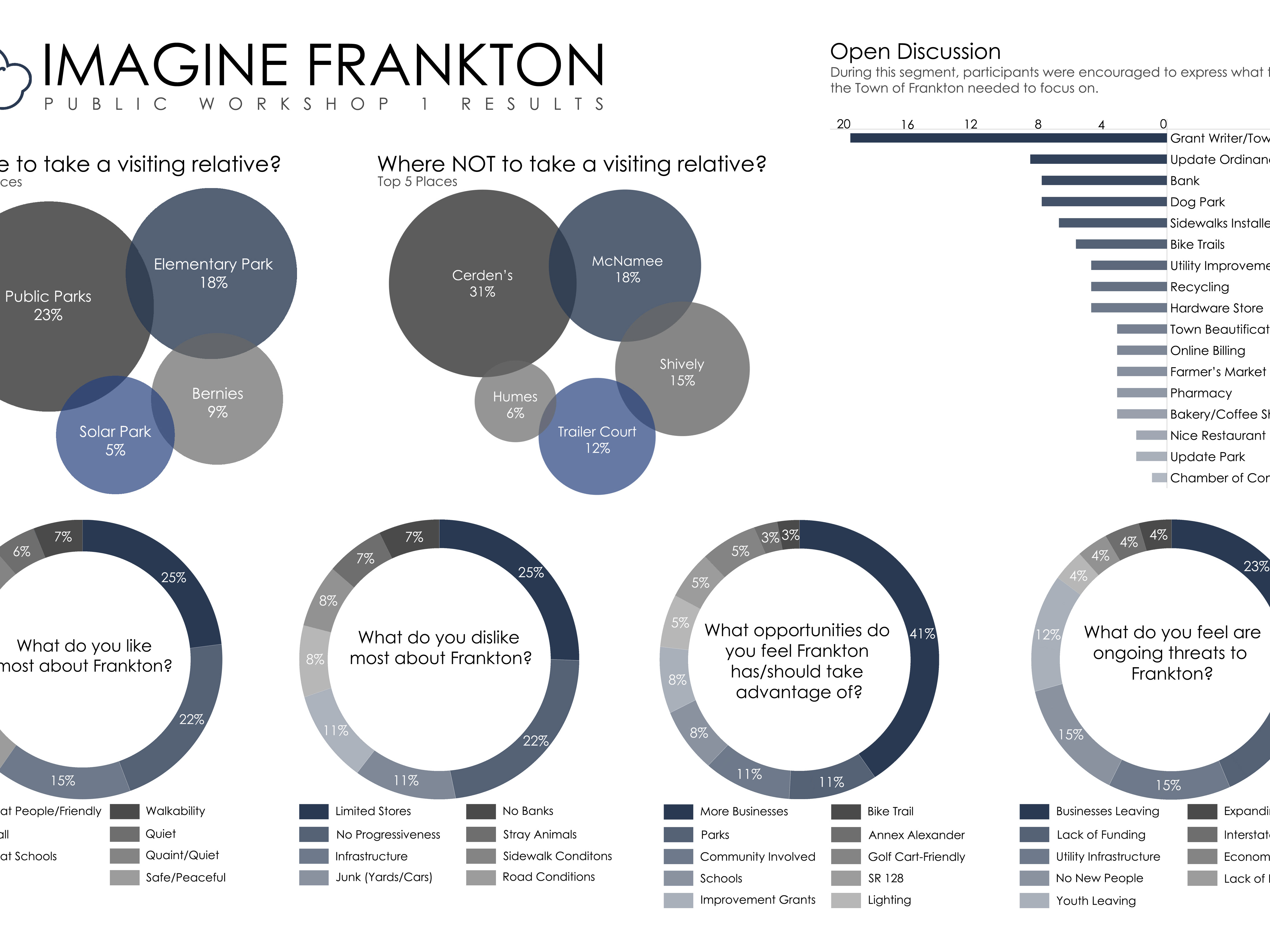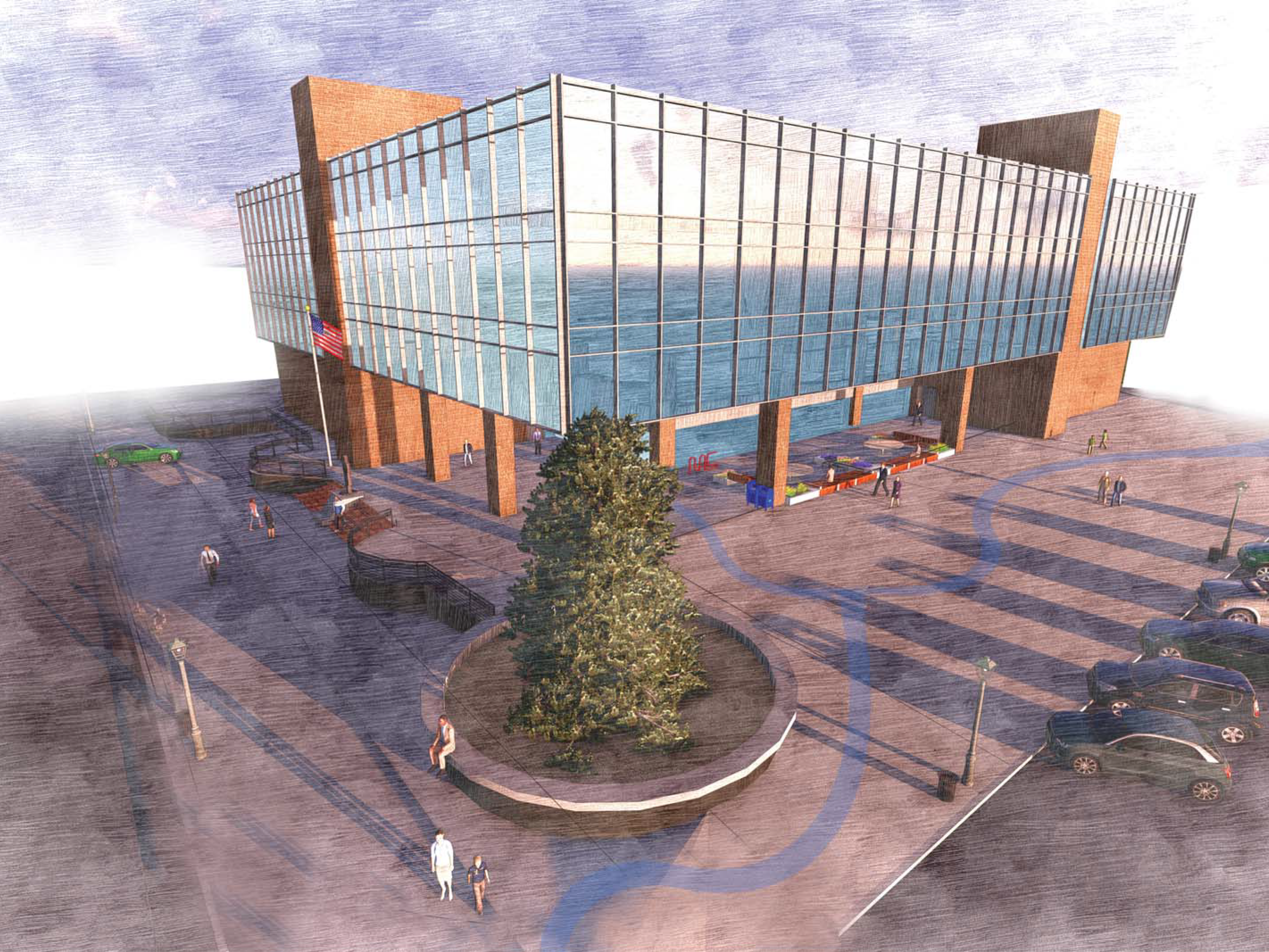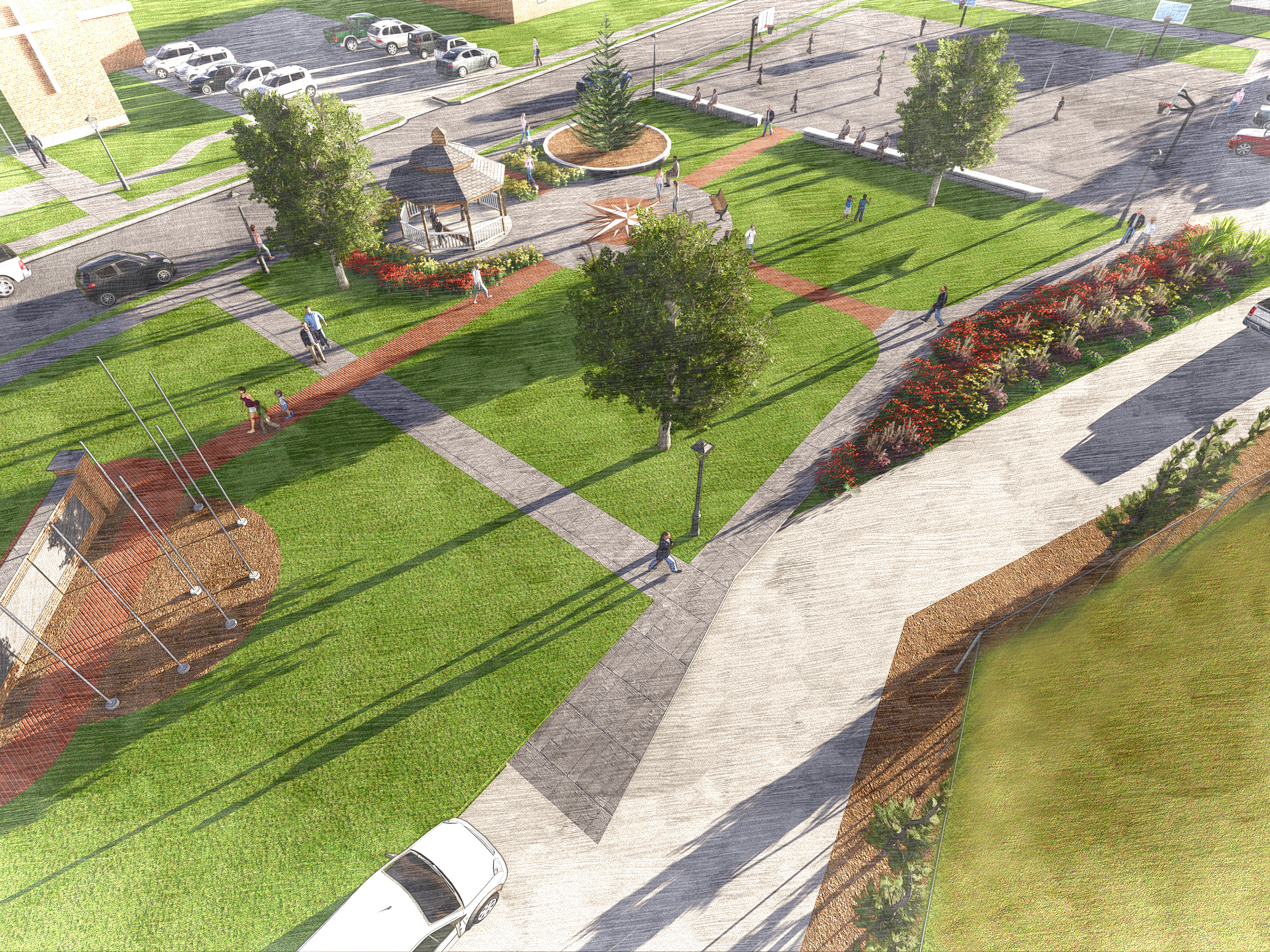Community Hospital Site Design
Community Hospital Anderson is in the process of integrating its campus with the adjacent neighborhoods and connecting to other key sites in the city of Anderson. Community Hospital Anderson is strengthening its health and wellness concept by increasing activity space around the hospital and connecting it to the adjacent neighborhoods. Currently, the master plan calls for a 1.5-mile trail that connects a fitness trail, woodland trail, skatepark, play area, CHA farm, a nature preserve area, tennis courts, and pavilions. This large activity and wellness hub is meant to be the center of the health district, a concept that spawned from the (MCCOG) transportation departments Healthy Places for Healthy People Initiative.
Inventory and Analysis
This inventory map helps stakeholders know as much as possible about the existing site. This data/drawing helps determine who owns the property, the roads that connect to the site, the buildings on-site, wetlands, existing infrastructure, etc.
Analysis Map
Analysis of this site highlighted a few challenges that needed to be addressed before design decisions could be made. The biggest challenge for this site was that there was no space for an east/west trail connection because a parking lot was obstructing the path, and also there is a non-CHA-owned property obstructing the trail route as well.
Site Plan
This Schematic plan was used to get a better understanding of the proper scale of design elements and also to create a ROM Rough Order of Magnitude estimate for the hospital. This ROM estimate gives the hospital a ballpark idea of the cost of this project and allows them to budget and phase plan the project. The main trail loop is a 1.5 mile 10' wide asphalt trail that connects to a woodland trail, a fitness trail, and the activity spcaes that are spaced out along the trail.
Diagrams









