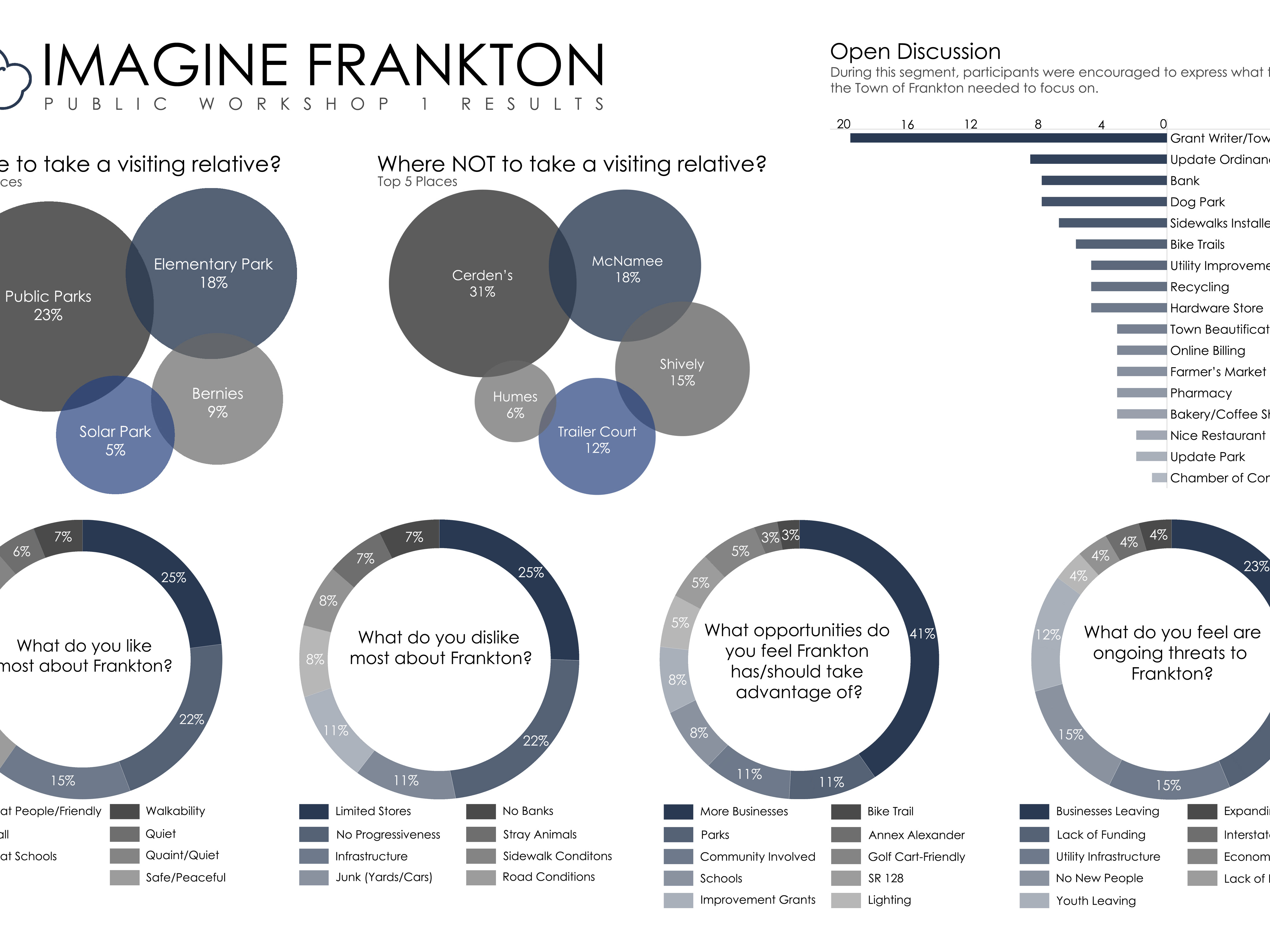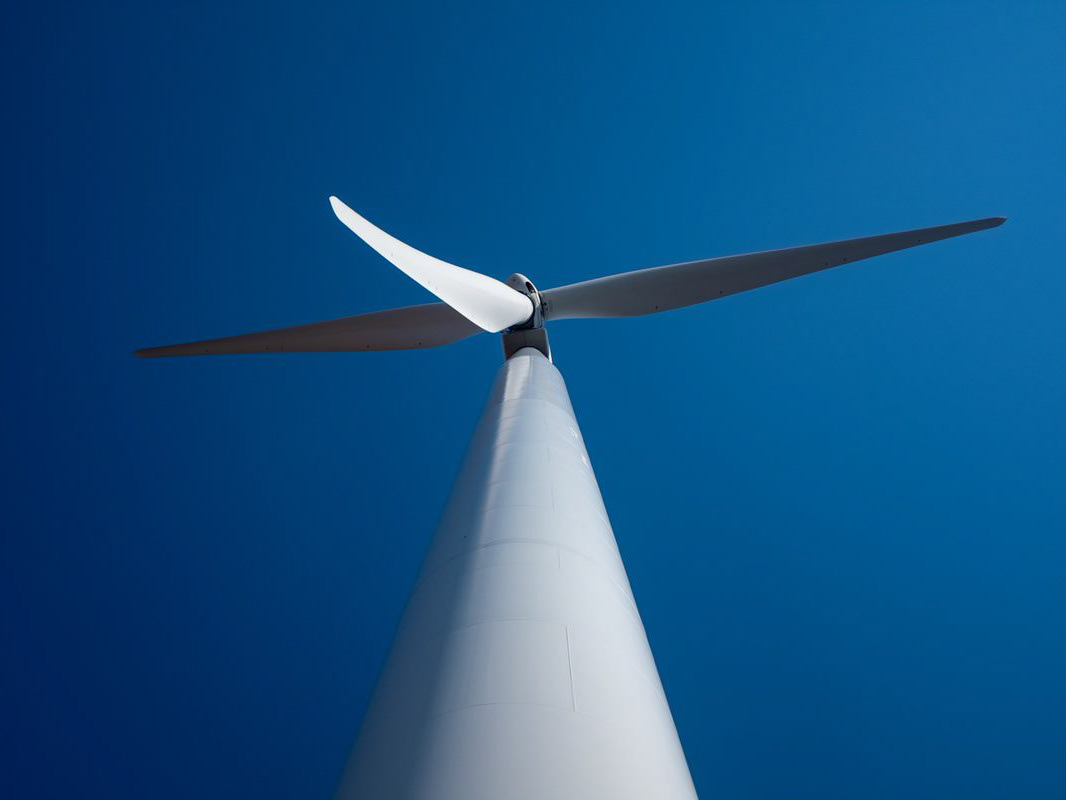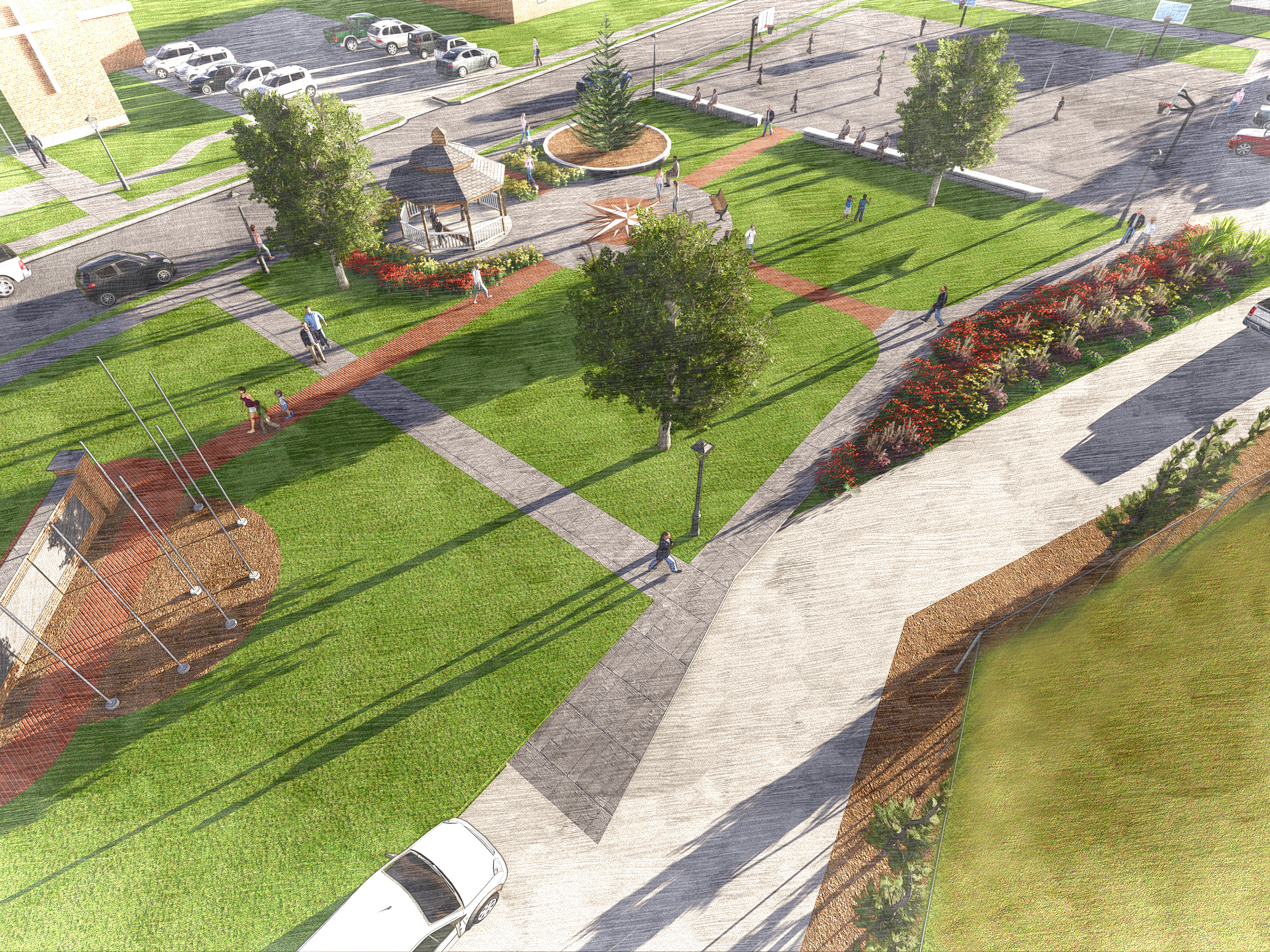Final Presentation Board
This project flips the concept of traditional industrial site development on its head. This project was designed to be an eco-industrial park that wasn't bottom-line driven. The main goals for this project were to utilize the existing drainage area for on-site runoff, create a naturalistic environment, minimize building cost by determining the most ideal locations to build on-site, provide options for alternative renewable energy sources, offset the carbon produced from manufacturing, and create a desirable location that can offer employees of the site a calm and relaxing place to enjoy their lunch or downtime.
This site inventory and analysis created using arc gis was useful in many ways. To name a few, topography, tile drain locations, rail line, gas lines, parcel boundaries, existing wetlands on-site, and the major roads and intersections that directly influence travel to and from the site were identified. This map also served as an underlay for drainage design and calculations.
Conceptual Diagram
The process for this design is no different than any other site. Conceptual design is a great exploratory step to test possibilities quickly. This step should never be undervalued and often can lead to great design outcomes that would have otherwise never been discovered.







