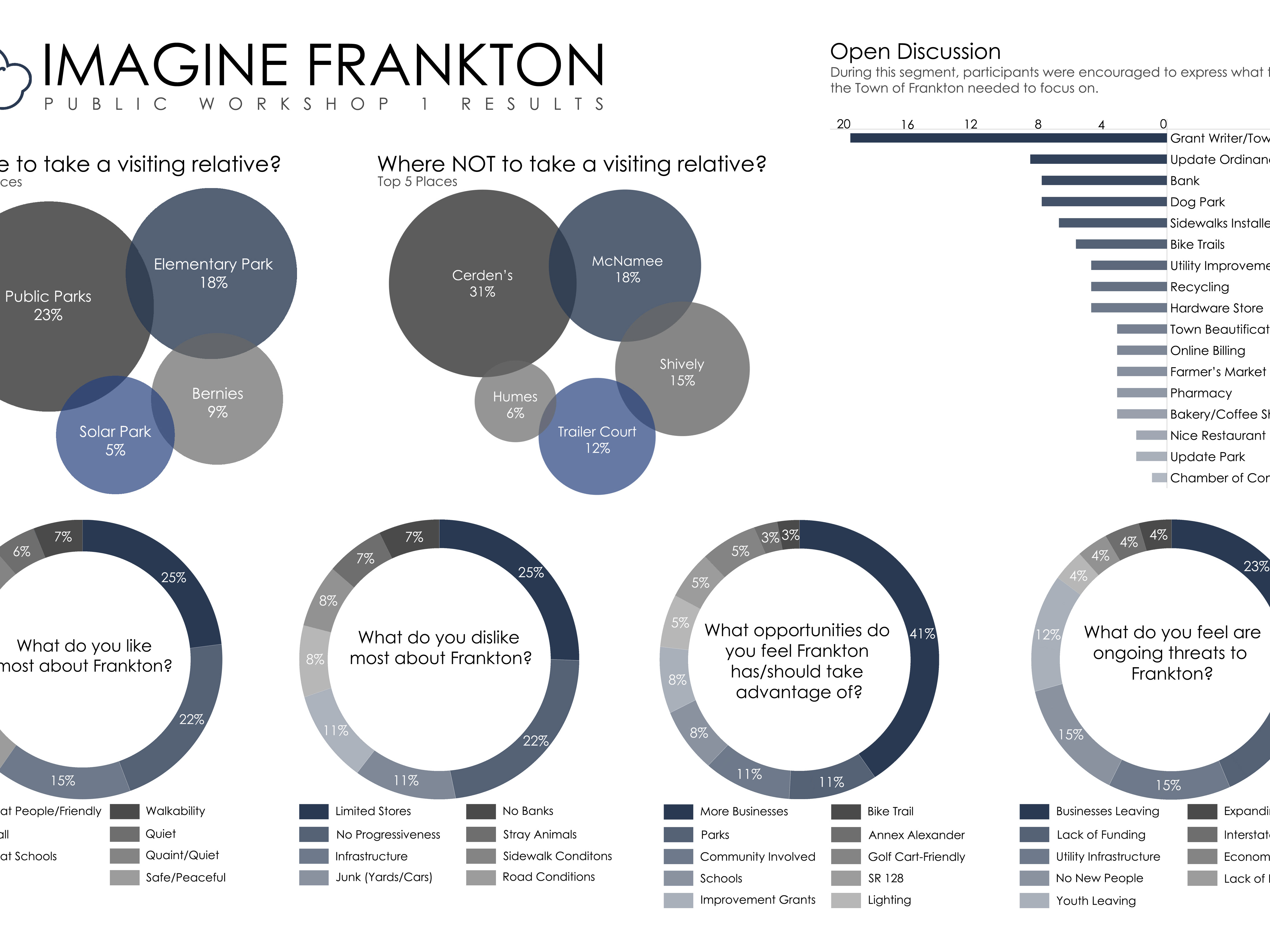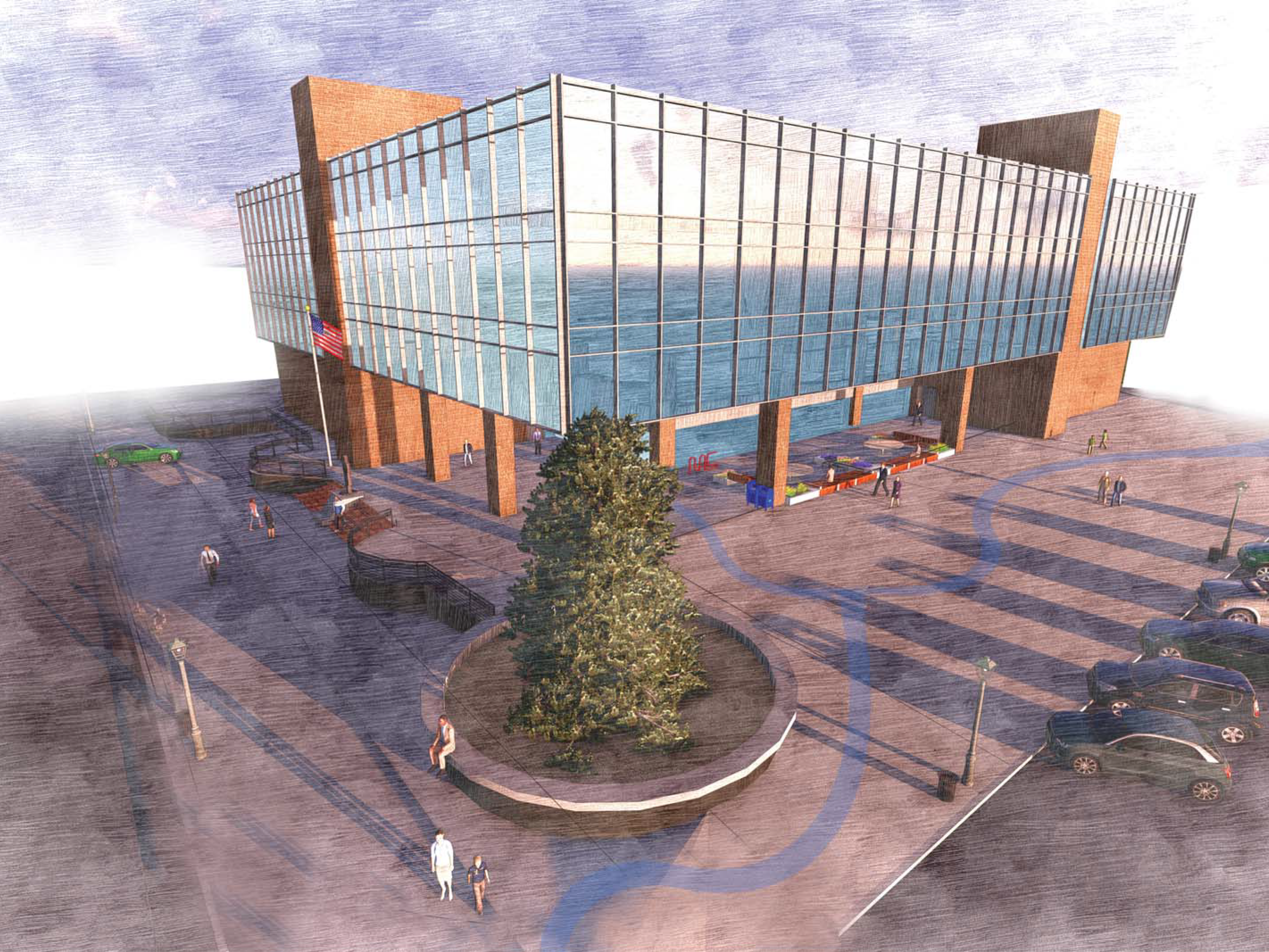Elwood Alley Perspective "Glass Alley"
This perspective illustrates glass alley which can be seen in the plan drawing below. This alley got its theme due to the rich glass heritage of Elwood dating back to the Gas Boom Era. The glass theme is carried out by the glowing "glow glass" embedded concrete that the main walkway is constructed of. As well as "glow glass" mulch in the planting beds and interactive glass sculptures that alternate throughout the alley. The light sconces used are retro gas lamps that relate to the period correct style that is also used on N. Anderson St.
Elwood Alley Site Plan
This design focused on maximizing the amount of flexible programming space and increassing outdoor space for building owners. Behind the building functions as an accessible alley for maintenance and service purposes, but can also serve as event space when desired. This improvement to the north south alley behind the buildings gives owners outdoor space to utilize and diversifies the businesses by allowing them to be split up. For example, the businesses can now be broken up into smaller building sections as they now have access to the rear. This allows someone with a smaller demand for space to move in and increases the business density of the block, which is better for economic development.
Alley Perspective
This perspective shows the alley entrance from N. Anderson St. This drawing shows options for gateway signage at the entrance of the alley to make it grand and accentuate the entrance to glass alley. This drawing also shows what glass alley would look like during the day when the "glow glass" is not illuminated.
Gateway Signage Options
Elwood Alley Grading Plan
Process Drawings









